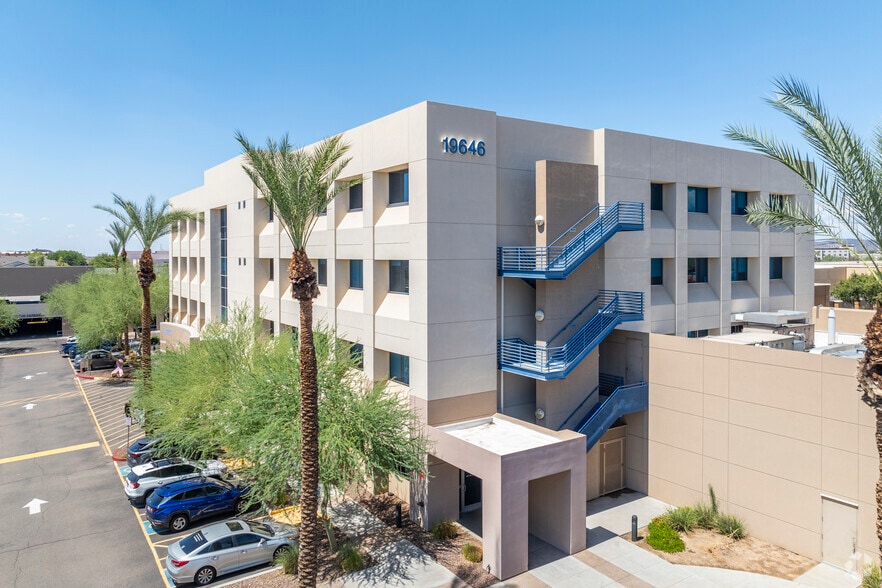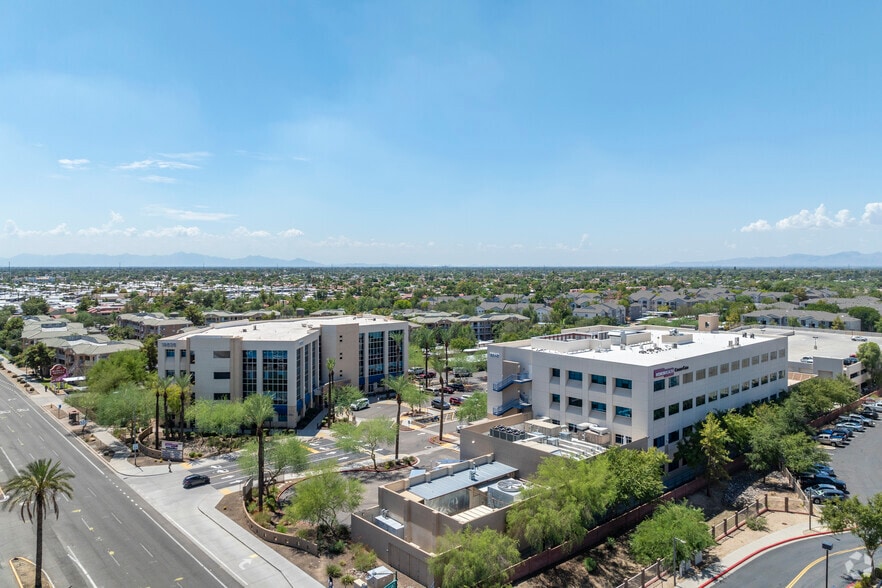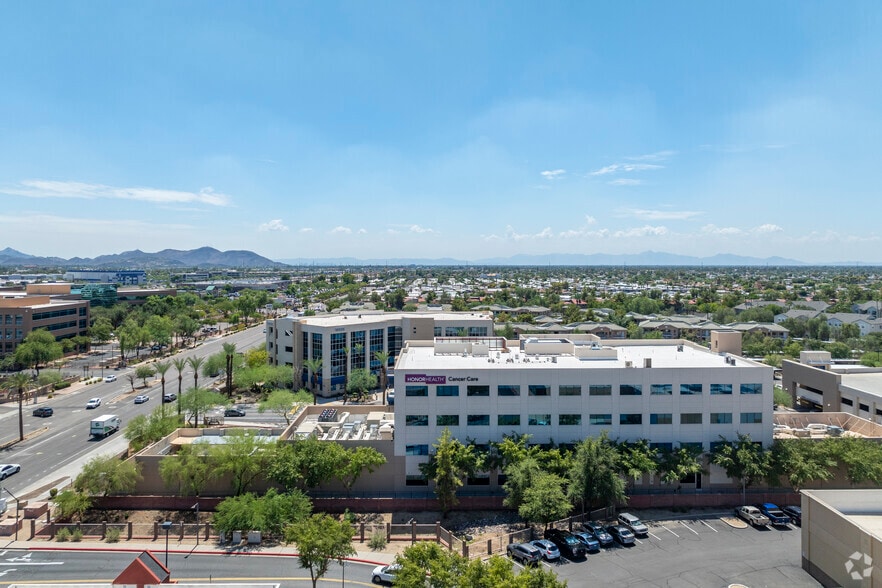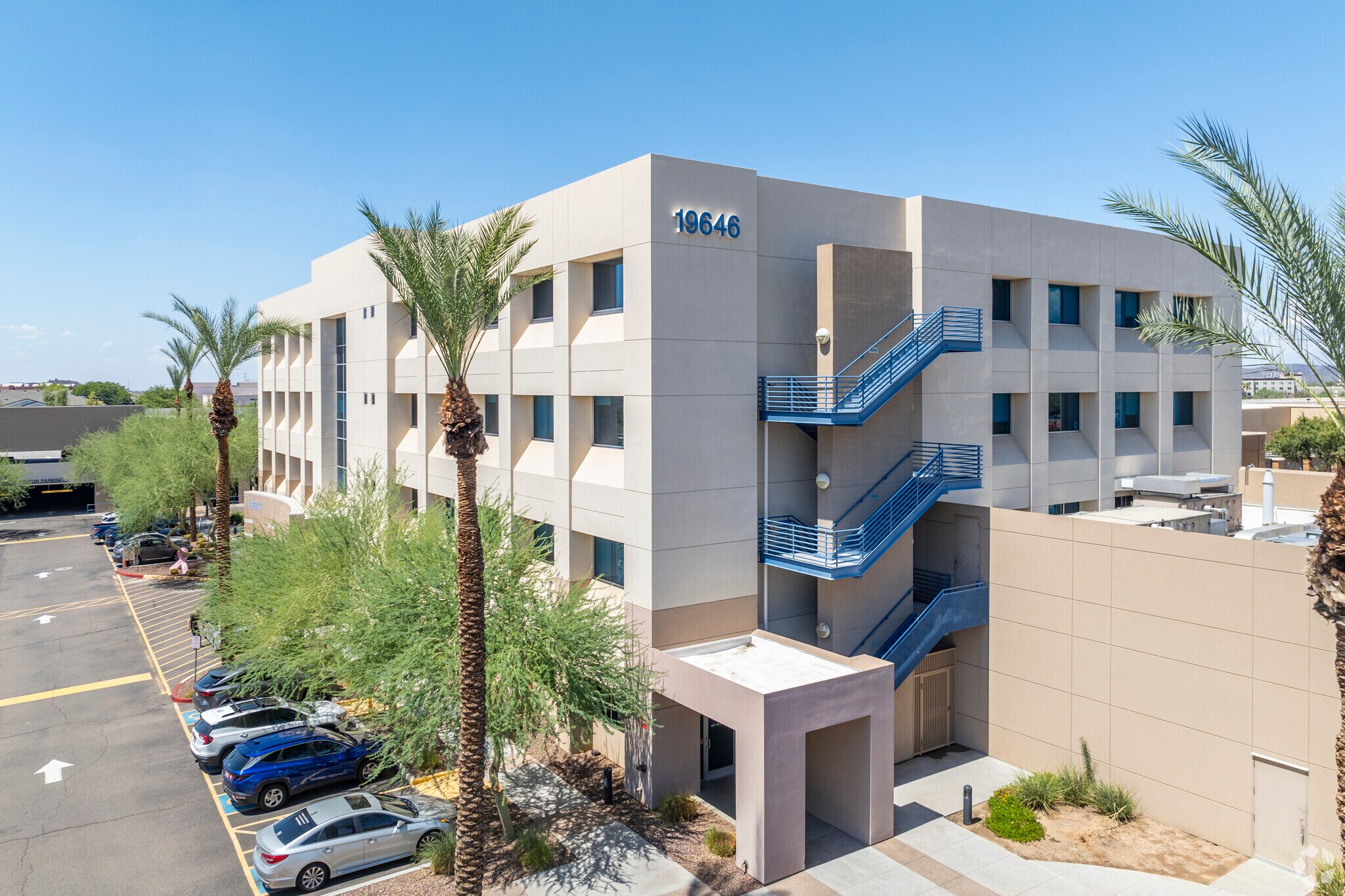thank you

Your email has been sent.

Deer Valley Outpatient Medical Building III 19646 N 27th Ave 2,113 - 11,323 SF of Office Space Available in Phoenix, AZ 85027




Highlights
- Directly across from HonorHealth Deer Valley Medical Center a 204-bed, full service hospital
- Free garage parking
- Convenient access to Arizona State Route 101
All Available Spaces(2)
Display Rental Rate as
- Space
- Size
- Term
- Rental Rate
- Space Use
- Condition
- Available
4-Story Medical Office Building. Free garage parking.
- Fully Built-Out as Standard Office
- Fits 24 - 74 People
- Free garage parking
- Open Floor Plan Layout
- Central Air Conditioning
4-Story Medical Office Building. Free garage parking.
- Fully Built-Out as Standard Office
- Fits 6 - 17 People
- Free garage parking
- Open Floor Plan Layout
- Central Air Conditioning
| Space | Size | Term | Rental Rate | Space Use | Condition | Available |
| 2nd Floor, Ste 205 | 9,210 SF | Negotiable | Upon Request Upon Request Upon Request Upon Request Upon Request Upon Request | Office | Full Build-Out | July 01, 2026 |
| 4th Floor, Ste 402 | 2,113 SF | Negotiable | Upon Request Upon Request Upon Request Upon Request Upon Request Upon Request | Office | Full Build-Out | July 01, 2026 |
2nd Floor, Ste 205
| Size |
| 9,210 SF |
| Term |
| Negotiable |
| Rental Rate |
| Upon Request Upon Request Upon Request Upon Request Upon Request Upon Request |
| Space Use |
| Office |
| Condition |
| Full Build-Out |
| Available |
| July 01, 2026 |
4th Floor, Ste 402
| Size |
| 2,113 SF |
| Term |
| Negotiable |
| Rental Rate |
| Upon Request Upon Request Upon Request Upon Request Upon Request Upon Request |
| Space Use |
| Office |
| Condition |
| Full Build-Out |
| Available |
| July 01, 2026 |
2nd Floor, Ste 205
| Size | 9,210 SF |
| Term | Negotiable |
| Rental Rate | Upon Request |
| Space Use | Office |
| Condition | Full Build-Out |
| Available | July 01, 2026 |
4-Story Medical Office Building. Free garage parking.
- Fully Built-Out as Standard Office
- Open Floor Plan Layout
- Fits 24 - 74 People
- Central Air Conditioning
- Free garage parking
4th Floor, Ste 402
| Size | 2,113 SF |
| Term | Negotiable |
| Rental Rate | Upon Request |
| Space Use | Office |
| Condition | Full Build-Out |
| Available | July 01, 2026 |
4-Story Medical Office Building. Free garage parking.
- Fully Built-Out as Standard Office
- Open Floor Plan Layout
- Fits 6 - 17 People
- Central Air Conditioning
- Free garage parking
Features and Amenities
- Reception
Property Facts
Building Type
Office
Year Built
2009
Building Height
4 Stories
Building Size
83,080 SF
Building Class
B
Typical Floor Size
20,770 SF
Parking
100 Surface Parking Spaces
Covered Parking
1 1
1 of 6
Videos
Matterport 3D Exterior
Matterport 3D Tour
Photos
Street View
Street
Map
1 of 1
Presented by

Deer Valley Outpatient Medical Building III | 19646 N 27th Ave
Hmm, there seems to have been an error sending your message. Please try again.
Thanks! Your message was sent.


